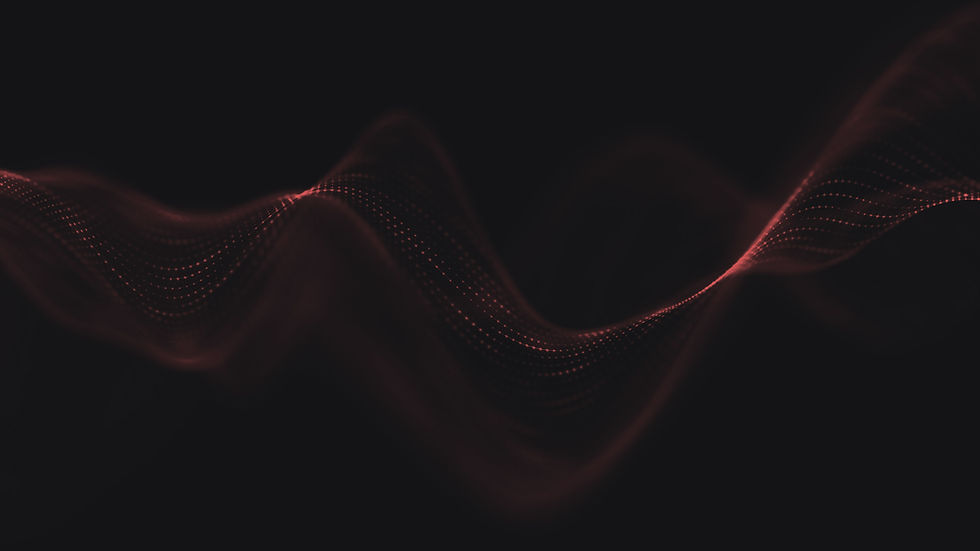
AutoCAD Design Services: 2D/3D Design & Drafting
Precision and attention to detail are at the core of Ethree BIM's AutoCAD Design Services. Whether you need detailed 2D drawings or complex 3D models, our team of experienced designers is here to bring your concepts to life
Our Projects
Our Expertise:
-
2D Drafting: Create accurate and detailed 2D plans, sections, and elevations that serve as the foundation of any project.
-
3D Modeling: Develop realistic 3D models that provide a comprehensive view of your designs, helping clients and stakeholders visualize the final product.
-
Conversion Services: Convert 2D drawings into 3D models or vice versa, ensuring consistency and accuracy across all project phases.
3D Coordinated Modelling | CAD to BIM | HVAC, Electrical, PHE & Fire Detailed Modelling
Examples:
-
Residential Building Plans: Designed complete 2D architectural drawings and 3D models for a multi-story residential building, including detailed floor plans, elevations, and structural layouts.
-
Industrial Facility Layout: Created a 3D model of an industrial facility, enabling the client to visualize machinery placement and optimize workflow efficiency.



